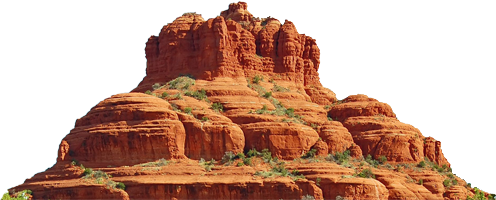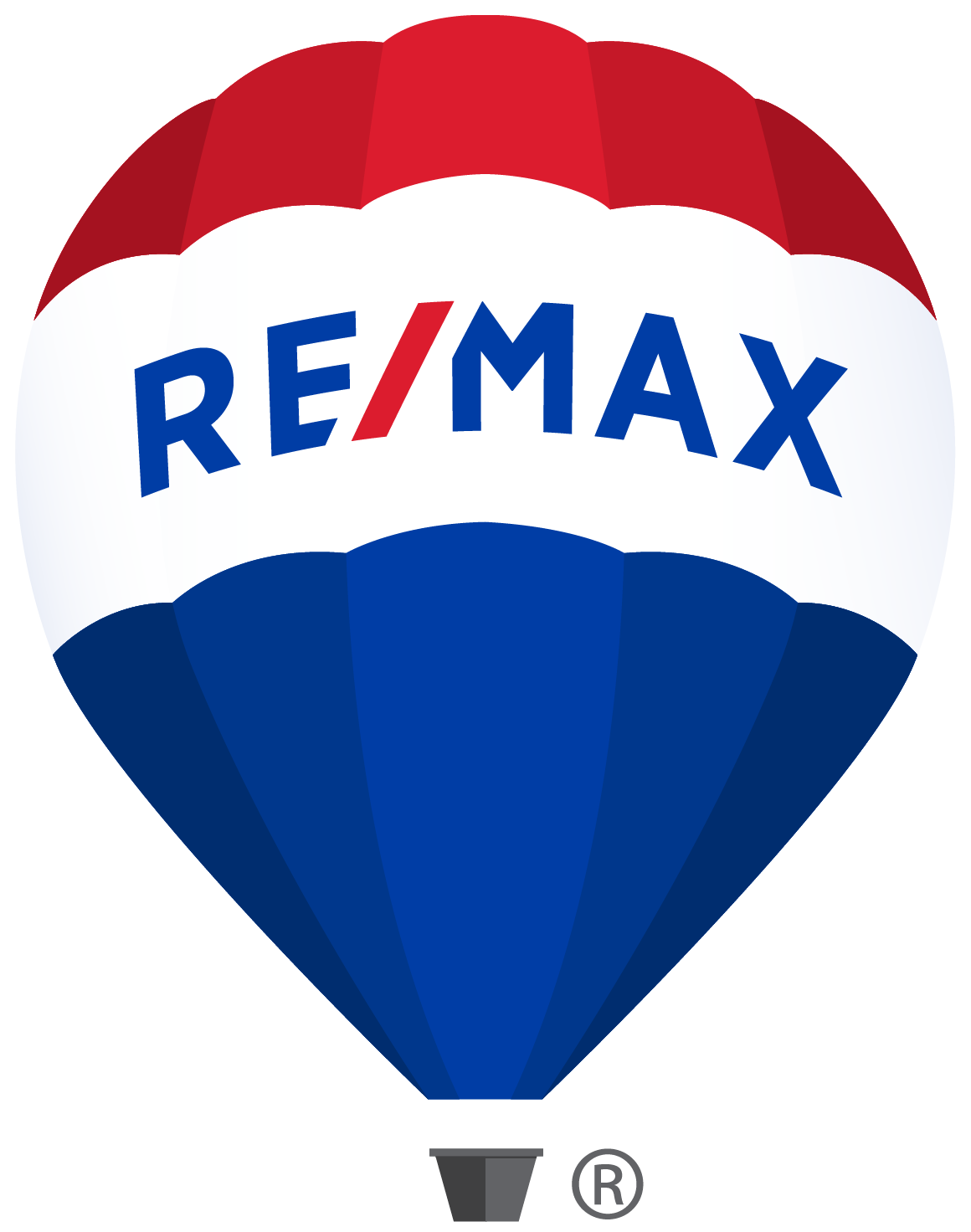Sedona MLS Listings Search
85 Hillside Court Sedona, AZ 86336
Due to the health concerns created by Coronavirus we are offering personal 1-1 online video walkthough tours where possible.
Huge potential + at a sweet value for a buyer willing to do renovations! This home is solid. The moment you pull into the inviting driveway, feel the high quality construction of this Sedona classic - wood & stucco + slump block. Tile roof compliments the architecture with undeniable curb appeal! 3BD/2.5BA w/lower level rec room+ a walkout storage room all comes in at 2276 sq.ft. Huge great room w/a gorgeous asymmetrical vaulted ceiling of exposed wood & beautiful beams. Large windows pull in big light. Sliders out to the wrap around deck. Gas fireplace. Sits on a .39 acre private lot that kisses nature but is near everything. Plus a 682 sq.ft. 2-car garage w/BIG workshop area offers even more possibility. No HOA, no rental restrictions! MORE DETAILS + PHOTO NARRATIVE: ----------------------------------- 85 HILLSIDE COURT HIGHLIGHTS & DETAILS: This charming W. Sedona home is a classic! Built in 1985, it has some last remaining nods from the mid-mod era including the slump block accents & the linear front facade. Its substantial presence is perched on an elevated lot at the top of a small cul de sac. The .39 acre parcel has a wooded buffer to the home from the surrounding lots so that you are instantly hugged up to nature with peace & privacy. Yet you're within a quarter mile walk to restaurants & amenities. This big yard has many native species w/a side yard that has raised garden beds & irrigation lines. Rustic nature enhances the look of this special property. The well-cared for home has been in the same family since 1994 and is being sold As Is. Mindfully priced to entice a buyer looking for an excellent value with fantastic potential once it has been renovated. With no HOA, there are no known rental restrictions (buyer to do due diligence) so this home can be used as you wish! When you pull up to the house from the hardscaped driveway, you will see the build quality immediately. Your gears will start running with imagination of the beautiful ways this home could be remodeled. The main level of the home has 3 bedrooms and 2.5 bathrooms and is 1829 sq. ft. The heart of the home is the huge great room that is anchored by a lovely slump block gas fireplace. The north facing wall is all glass with sliders out to a deck that skirts the entire front of the home. Partially covered with a pergola for some shade, you can enjoy some really lovely views over to Coffee Pot Rock & beyond. The bedrooms are down a hallway, away from the kitchen and living room, with a split layout. The primary bedroom has a huge walk-in closet plus a full-sized en suite bathroom including a soaker tub. The other two bedrooms are on their own hallway & situated with a 3/4 size Jack & Jill-style bathroom. The lower level of the home has a vintage recreation room & wet bar and provides an additional 447 sq.ft. of usable living space. What new uses will you have for this space?! Off this room is a large storage room with a stone floor and a walk-out door to the front yard. The final area of potential is the massive 682 sq.ft. garage. Easy fit for 2 cars but in addition, has a dedicated workshop space with tons of shelving & storage. It has a door to the enclosed "catio" screened room and then out to the backyard. If you have the vision for the future, this house is waiting for you to love it and style it to the next level! Continue reading about the home details inside out & room by room: EXTERIOR/MECHANICALS/PARCEL -.39 acre elevated lot w/some huge parcels abutting the back side which won't be built on -mature landscaping & trees; further tree cutting & manicuring will open up more views -wood & stucco construction with slump block foundation & accents -long hardscaped driveway with stacked paver retaining wall -Saltillo tile front stairs & entrance way -Tile roof -Huge 2 car garage w/ separate workshop space & exterior door -On city sewer + private water company -On natural gas which fuels furnace, water heater & fireplace -July 2022 new Rudd HVAC system -
| 6 days ago | Listing updated with changes from the MLS® | |
| 6 days ago | Status changed to Active Under Contract | |
| 2 weeks ago | Listing first seen online |

MLS listing information provided by Sedona Verde Valley Association of Realtors. Data deemed reliable but should be verified. Data last updated at: 2024-05-06 11:25 PM UTC






Did you know? You can invite friends and family to your search. They can join your search, rate and discuss listings with you.